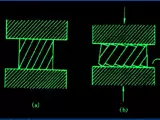Construction of Composite Floor Slab
Composite floor slabs, also known as ribbed floor slabs, are reinforced concrete floor slabs consisting of profiled steel decking and a concrete topping. Commonly employed in the construction of industrial and commercial buildings, this type of floor system has several advantages over the more traditional solid slabs including reduced deadweight, improved spans, enhanced acoustic and thermal performance, and increased structural efficiency.
The process of constructing a composite floor slab typically involves three stages: decking laying, reinforcing installation, and pouring of the concrete topping. Although the exact process may vary, the steps outlined below provide a general overview of the entire construction process.
Step 1: Decking Laying
Before the installation of the steel decking, the area must be appropriately prepped in order to ensure that it is level, free of debris, and clear of any obstructions. This can be done by removing existing materials and laying the base layer of concrete. Once the base layer is in place, the steel decking can then be laid out and fastened using either self-drilling screws or welded clips. The decking profile is critical for the floor slab’s performance, so it’s important that the correct type and shape is used for the specific application.
Step 2: Reinforcing Installation
Once the decking is in place, the reinforcing steel can then be installed. Steel reinforcing bars, or ‘rebars’, must be placed in a grid pattern based on the span requirements of the slab and the lead times of the steel decking. Once installed, the rebars must be properly secured with the use of strong mesh and binding wires.
Step 3: Concrete Pouring
Once the reinforcing steel is securely in place, the poured concrete can be designed to the correct thickness and finish level. This may require a formline to be created in order to support the concrete while it sets. In order to safely vibrate the concrete throughout the entire slab, specialised equipment such as a concrete pump or vibrator must be used.
Step 4: Finishing
The final step after the concrete has had time to cure is the finishing. Depending on the required finish, this may involve the use of a concrete power trowel or shot blasting. Alternatively, the surface may need to be sealed to prevent the concrete from weathering, staining or becoming slippery.
The construction of composite floor slabs is a labour intensive process which requires specialized knowledge and equipment. However, when correctly constructed, a composite floor slab can provide superior performance and longer lasting results than traditional solid slabs.








