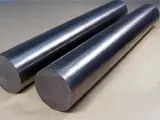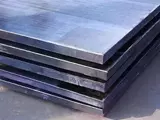Industrial Layout
Introduction
Industrial layout refers to the physical arrangement of a facility’s materials, equipment, and personnel in order to optimize production. An effective layout should balance the needs of all stakeholders, including workers, managers, customers, and the environment. This essay will examine the current approaches to industrial layout, the types of layouts employed, the methods for selecting a layout, and the benefits of meticulous industrial layout planning.
Current Approaches to Industrial Layout
Industrial layout has traditionally been framed around monetary savings and efficiency gains, but in recent years, participants in the industrial planning process have expanded to include a greater consideration for the impact of the layout on worker safety, customer satisfaction, and environmental sustainability. The modern industrial layout process is characterized by stakeholders from many different disciplines – from IT to engineering – working together to create an optimized facility design. This participatory approach to industrial design can achieve more creative and effective solutions compared to traditional top-down models.
Types of Layouts
Several different types of industrial layout are commonly used to optimize a production facility. Traditional layouts such as the basic, product, and fixed-position layouts are well-known and widely used. These layouts, though, have limited ability to take a holistic approach to industrial design. In contrast, cellular, continuous flow, and modular layouts are more modern approaches that are better suited to more creative and flexible designs.
Methods for Selecting a Layout
When selecting an appropriate industrial layout for a particular production facility, a range of factors should be carefully considered. Factors such as available space and configurations, production schedules, and concerns for customer service, safety and the environment should all be carefully evaluated before a final decision is reached. Often, industrial planners will use a combination of mathematical modeling and simulations to identify an optimal layout.
Benefits of Meticulous Industrial Layout Planning
Properly planned industrial layouts result in a number of tangible benefits for the organization and stakeholders. These benefits range from improved production efficiency and cost savings to enhanced customer satisfaction, improved worker safety, and greater sustainability through the efficient use of resources. In addition, more time can be dedicated to quality and innovation without sacrificing productivity gains.
Conclusion
Industrial layout is a complex but essential process in the design and optimization of any production facility. By carefully considering all of the stakeholders and taking a holistic approach to the layout process, an optimized facility design can be achieved. The resulting benefits – including increased efficiency, cost savings, and improved safety and sustainability – will be felt by all of the stakeholders in the organization and beyond.








