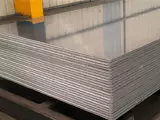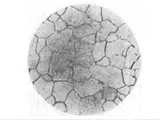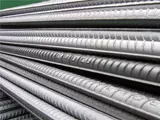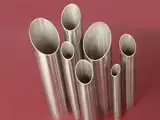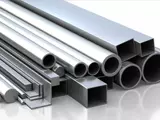Industrial Layout Theory
Industrial layout theory is a set of principles and practices used to guide the design and construction of production, industrial and operational facilities. It is the application of principles and practices that focuses on strategizing the physical arrangements of machines and personnel in order to reduce costs and maximize the efficient utilization of resources. Also known as “facilities management” and “plant layout theory”, industrial layout theory is a science and art of organizing the physical plant materials and resources for the purpose of reducing cost and increasing efficiency in production, processing, storage and delivery of goods.
The basic principle behind industrial layout theory is the achievement of optimized efficiency through the integration of different components of the production, industrial and operational processes. It seeks to provide an optimal and most efficient layout that would result in the best use of space, facilities and personnel in a production facility. This is achieved through two main techniques: determining the most efficient sequence in which the machines and personnel should be arranged, and the optimization of the space utilized by different components during the production process.
Industrial layout theory has been used extensively in the manufacturing sector to create efficient and cost effective production lines. In a typical production line, machines, tools and materials are arranged in a specific layout that allows for the most efficient utilization of resources. Through the integration of machines and personnel as well as the optimization of the space utilized by each component, efficiency of the production process can be increased. In addition, industrial layout theory also seeks to enable smooth flows of production work and enable quick identification of assembly production problems.
Aside from manufacturing, industrial layout theories can be applied to a diverse range of industrial, commercial and service industry including office buildings, warehouses, and medical or healthcare institutions. By following the same principles of optimizing the space, flows and materials, a number of different facility layouts can be designed that are tailored to specific operations and activities.
Industrial layout theories also provide guidance in the design and layout of operational spaces. This helps to ensure that operational procedures are conducted in safe, efficient and cost-effective ways. Such spaces should be well organized to enable the easy access and storage of materials, provide comfortable and safe working environment for personnel, allow for easy monitoring and maintenance of the facilities, and have efficient yet flexible arrangements that would cater for any changes or modifications of the operational requirements in the future.
In conclusion, industrial layout theory is an essential tool for the design and construction of production, industrial and operational facilities. It is based on the principles of optimizing space, flows and resources for the purpose of achieving cost and efficiency gains. Industrial layout theory has been applied to a variety of different settings ranging from manufacturing plants to warehouses and office spaces. The proper implementation of the principles of industrial layout can result in significant cost reductions and improved efficiency levels.



