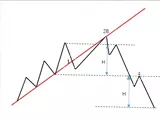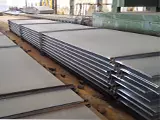Design and Budget for Construction Drawings
Designing construction drawings is a complex and often time consuming process which involves a wide array of individuals, tools, and techniques. It’s important to understand the many components of constructing a building in order to plan and execute efficiently. While the goal of creating construction drawings may seem daunting, the cost associated can be structured appropriately with proper planning and budgeting.
The first step when constructing a building is the initial design. During this stage, a basic framework of dimensions, features, and other elements is formulated. This includes assessing the site, determining materials, and accounting for necessary utilities. An architect is often hired to do this work, as design permits are typically required before any construction takes place. The fees for these services are paid for by the builder of the home and can range from a few thousand dollars for a relatively simple design to well over eight-figures for more complex structures. Depending on the project, additional fees may be incurred for permit expediting or additional design requirements. After the framework is approved, the construction plans can be drawn up.
The usefulness of construction drawings is remarkable. Even though the majority of structural components and dimensions may remain the same, changes in spacing between elements and their sizes must be accurately noted and recorded on a set of drawings. Drawing setup fees are typically paid for by a general contractor and range from a few hundred to several thousand dollars depending on the complexity of the build. More intricate drawings also cost more, with clear detail and specification required of all components before the finalized paperwork is issued by an engineer or architect.
After the drawings have been created, the design is ready to be reviewed and vetted by respective subcontractors. This is done so that construction professionals can properly assess the project, become familiar with applicable codes, and effectively bid on the work. These reviews should always involve a cost analysis which documents approximate material costs, labor expenses, and potential delays. Subcontracted bids should always include a detailed breakdown of their services, including the material cost estimates, labor costs, and a contingency statement in case of unexpected issues.
The construction drawings and related bids are then collectively reviewed for accuracy and reliability by the builder, who ultimately makes the decision on which bid is accepted. This final step of the process is integral in how the budget for a job is determined. With an accurate cost analysis in hand, it’s possible to assess each risk and make an educated decision on who to work with.
Designing and budgeting for construction drawings is a complex procedure, requiring research, planning, and experience. Utilizing the services of a professional to consult, review, and produce drawings is a worthwhile investment, as it immensely reduces any risk of liability and provides the necessary confidence to move forward. Designing and budgeting for construction drawings must always be analyzed carefully, so that the builder can benefit from the money and time saved in the long run.






