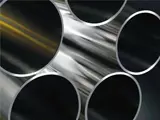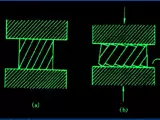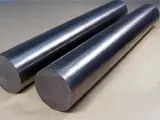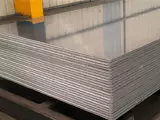Design of Reinforced Concrete Columns
Reinforced concrete columns are one of the most important structural elements in many buildings. When designing them, consideration must be given to the specific requirements and demands of the particular application. Availability of materials and resources, and the specified construction types and dimensions must be taken into account.
The design of reinforced concrete columns follows a specific set of steps. First, the engineer must calculate the load that the column will be subject to. This includes both static and dynamic loads, such as wind uplift. The load is then multiplied by a safety factor which accounts for uncertainties and variability, and any additional loads due to the environment or critical supports should also be taken into account.
Once the expected load has been determined, the engineer must select an appropriate cross section for the column. This will be determined using such factors as available space, concrete strength, steel strength, type and size of reinforcement, and cost. Reinforcement is then selected for the column, based on material availability, cost, and minimum design requirements. The design must also account for the specific end releases of the column, including those from beams and connections, as these can affect how the column should be detailed.
The engineer must then design the columns for any bending, shear, and axial forces that may be experienced. Reinforcement should be placed to resist these forces, which includes the arrangement and spacing of rebar as well as reinforcement detailing along the columns length. The detailing must also include any longitudinal steel, stirrups, and ties, as well as any necessary transverse reinforcement.
The engineer must also consider such aspects as deflection, impact, shrinkage, and creep, as these can affect the design. Additionally, fire protection must also be included in the design, as columns must be able to withstand the high temperatures that can be produced in a fire.
The engineer must then check the columns calculations and design against local building codes and regulations, which may specify minimum standards. The load calculations might also need to be reviewed by other engineers for verification and approval. With all aspects taken into consideration, the engineer can then design a complete set of construction drawings for the column.
Overall, the design of reinforced concrete columns is an important and complex task, and one that must be thoroughly understood by the engineer. By conducting the proper calculations, selecting suitable materials and reinforcement, and ensuring the design is compliant with the applicable regulations and codes, the engineer can thus ensure that the column is strong and safe for its intended application.






