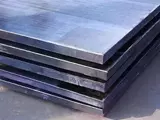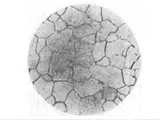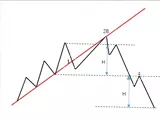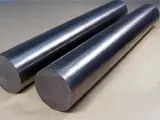Design of Reinforced Concrete Chimney
Abstract
Chimney plays a critical role in the building heating system, providing the chimney with a good design is critical for the security and efficiency of the home heating system. Reinforced concrete chimneys are gaining popularity due to their durability, resistance to damage and their low maintenance requirements. This paper discusses the design and construction of a reinforced concrete chimney in detail.
Introduction
The purpose of a chimney is to provide a safe, non-flammable, suitably ventilated system for the safe disposal of flue gases from a furnace, boiler, or other combustion device. A typical residential chimney consists of a flue surrounded by a fire box, smoke chamber, and a flue liner. In order to ensure safety and efficiency, it is essential to design a chimney properly.
Reinforced concrete chimneys offer several advantages over other types of chimneys. They are more resistant to fire, can be designed to take into account seismic forces, and tend to be more durable and long-lasting. In addition, reinforced concrete chimneys are easy to construct, require low maintenance costs, and can be designed to meet any local building codes.
Design Process
The design of a reinforced concrete chimney requires careful consideration of numerous factors. The chimney must be designed to withstand loads imposed by the flue, wind, seismic and other external forces. In addition, proper sizing for the opening and smoke chamber must be taken into consideration.
Load Calculation: The first step in the design process is the calculation of the loads imposed on the chimney. This includes the loads from the flue and any external loads, such as wind and seismic. The load calculations must account for all applicable building codes and take into account any seasonal variations.
Chimney Dimensions: After the loads are calculated, the next step is to determine the optimal chimney dimensions. This includes both the cross sectional area of the chimney as well as its height. The cross sectional area should be sufficient for the flue to safely transport the waste gas out of the house. The height of the chimney should also be sufficient to ensure that it is properly ventilated.
Location of Chimney: In order to ensure proper ventilation, the chimney should be placed away from any obstructions and should be at least three feet away from any buildings or other roofs.
Reinforcement: Reinforcement is essential for the safe construction of a reinforced concrete chimney. The structure must be designed to withstand all imposed loads, including seismic loads. Reinforcement bars and grouting should be placed in accordance with all applicable building codes.
Construction
Once the design of a reinforced concrete chimney is completed, it must be constructed properly in order to ensure its safety and efficiency. The steps in the construction of a chimney typically include:
Formwork: The first step in the construction process is the erection of formwork. This involves assembling wooden or steel frameworks which will act as molds for the poured concrete.
Concrete Placement: After the formwork is in place, the concrete can be poured. The concrete should be mixed to the proper consistency and poured into the formwork in layers.
Curing and Finishing: After the concrete has been poured, it must be allowed to cure for several days before the forms can be removed. Once the forms are removed, the chimney should be finished with a coat of render or stucco to protect the surface from water damage.
Conclusion
Designing and constructing a reinforced concrete chimney can be a complex process. The design should be done carefully and according to all applicable building codes. The construction should also be done properly in order to ensure the safety and efficiency of the home heating system.






